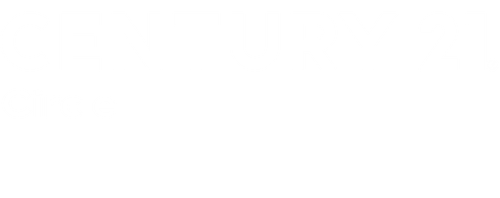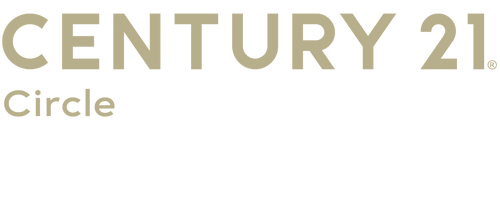


Listing Courtesy of:  Midwest Real Estate Data / Century 21 Circle / Mauro Lopez
Midwest Real Estate Data / Century 21 Circle / Mauro Lopez
 Midwest Real Estate Data / Century 21 Circle / Mauro Lopez
Midwest Real Estate Data / Century 21 Circle / Mauro Lopez 1828 Chestnut Street Rockford, IL 61102
Contingent (15 Days)
$139,900
MLS #:
12415740
12415740
Taxes
$711(2023)
$711(2023)
Type
Single-Family Home
Single-Family Home
Year Built
1900
1900
Style
Traditional
Traditional
School District
205
205
County
Winnebago County
Winnebago County
Listed By
Mauro Lopez, Century 21 Circle
Source
Midwest Real Estate Data as distributed by MLS Grid
Last checked Jul 23 2025 at 11:58 PM GMT+0000
Midwest Real Estate Data as distributed by MLS Grid
Last checked Jul 23 2025 at 11:58 PM GMT+0000
Bathroom Details
- Full Bathroom: 1
- Half Bathroom: 1
Heating and Cooling
- Natural Gas
- Forced Air
- Central Air
Basement Information
- Unfinished
- Full
Exterior Features
- Roof: Asphalt
Utility Information
- Utilities: Water Source: Public
- Sewer: Public Sewer
School Information
- Elementary School: Ellis Arts Academy
- Middle School: Kennedy Middle School
- High School: Auburn High School
Parking
- Off Alley
- Alley Access
- On Site
Living Area
- 1,250 sqft
Location
Estimated Monthly Mortgage Payment
*Based on Fixed Interest Rate withe a 30 year term, principal and interest only
Listing price
Down payment
%
Interest rate
%Mortgage calculator estimates are provided by C21 Circle and are intended for information use only. Your payments may be higher or lower and all loans are subject to credit approval.
Disclaimer: Based on information submitted to the MLS GRID as of 4/20/22 08:21. All data is obtained from various sources and may not have been verified by broker or MLSGRID. Supplied Open House Information is subject to change without notice. All information should beindependently reviewed and verified for accuracy. Properties may or may not be listed by the office/agentpresenting the information. Properties displayed may be listed or sold by various participants in the MLS. All listing data on this page was received from MLS GRID.




Description